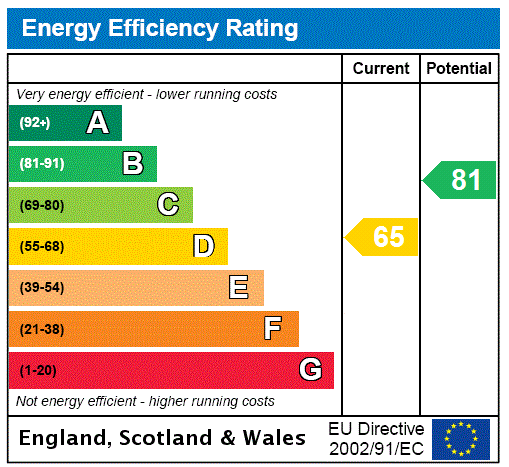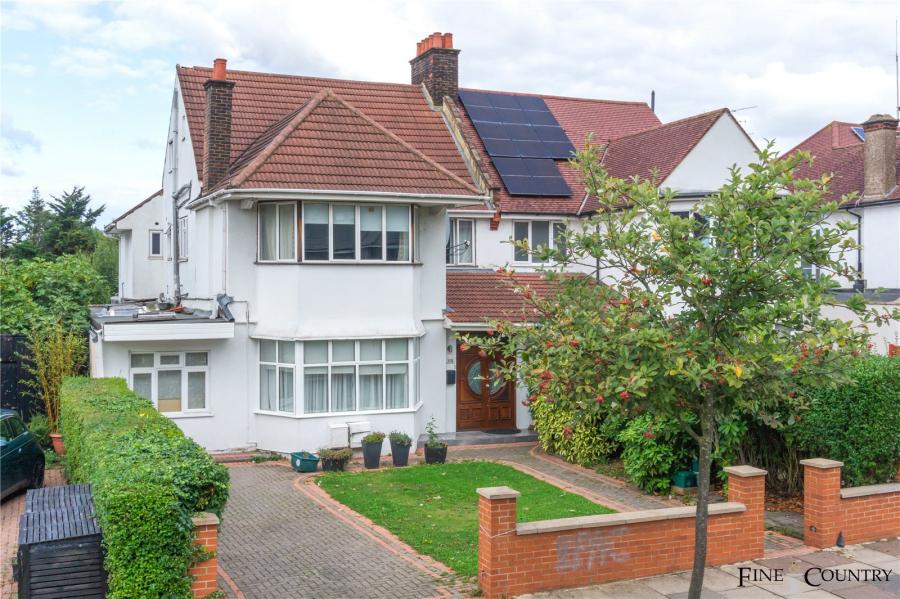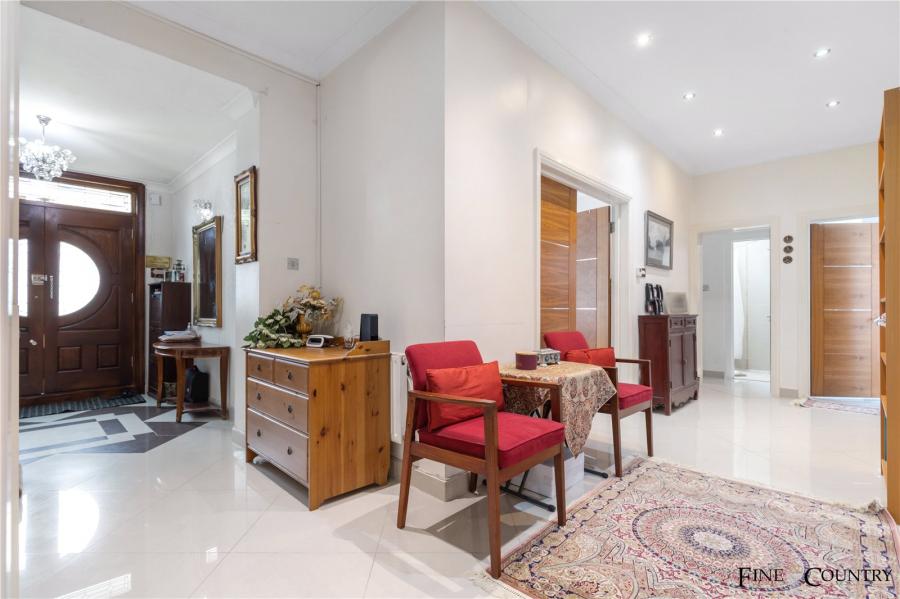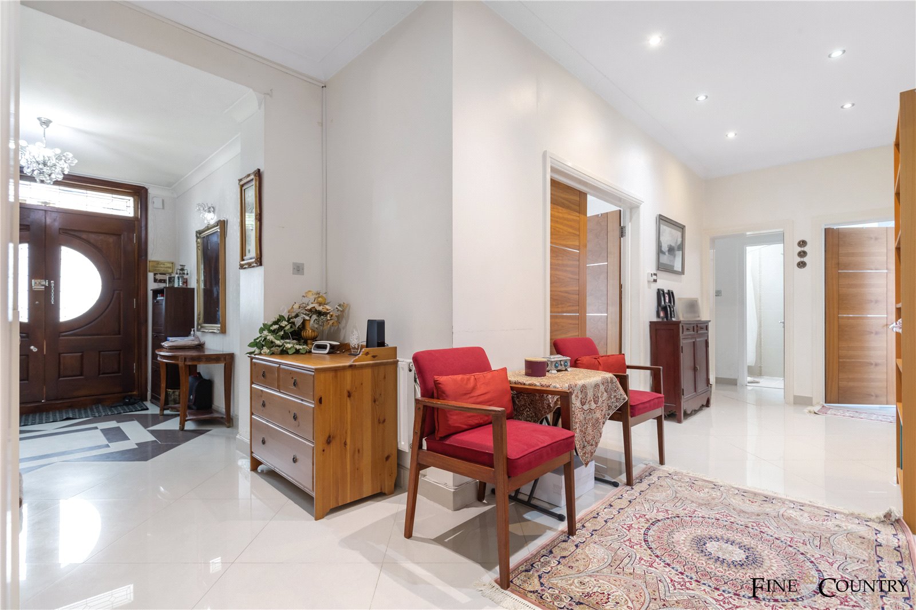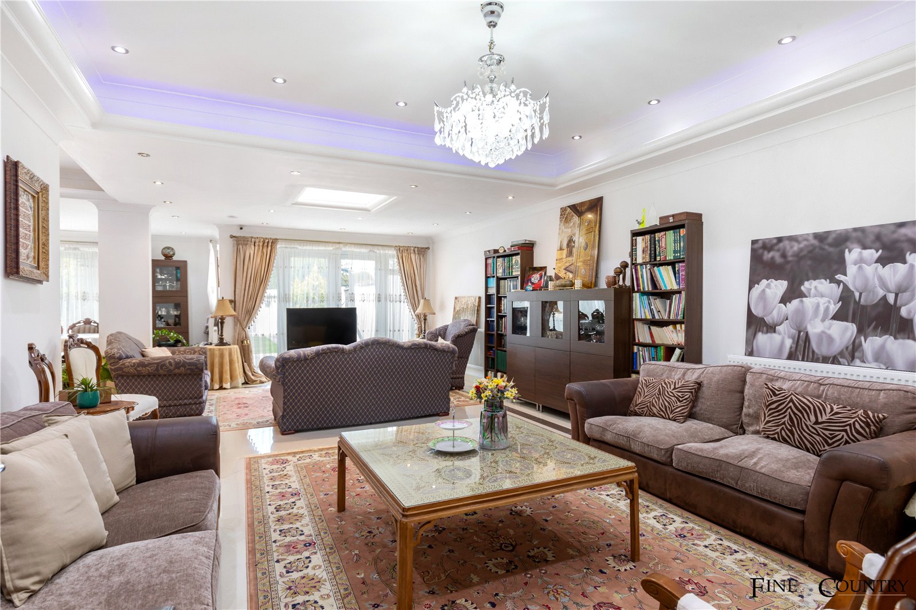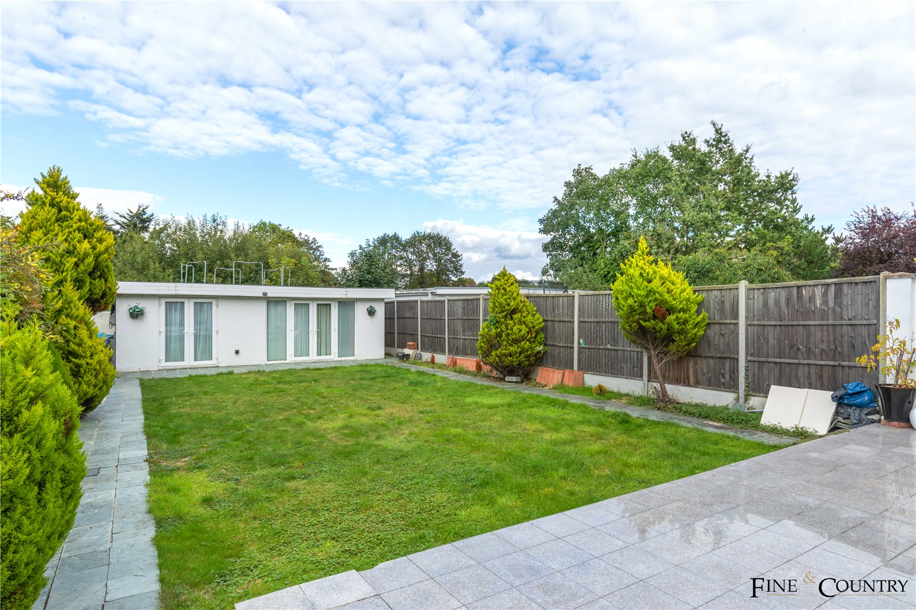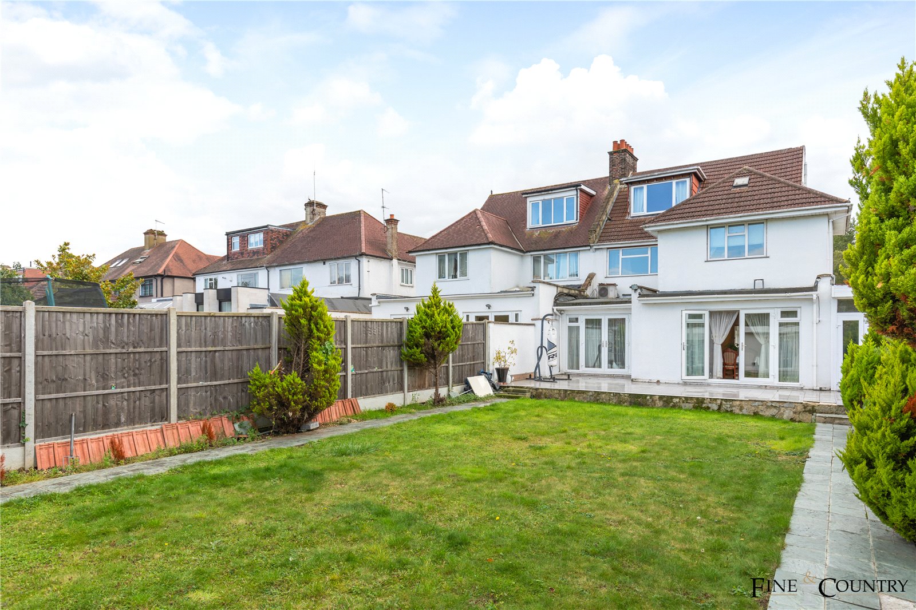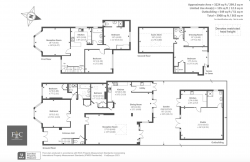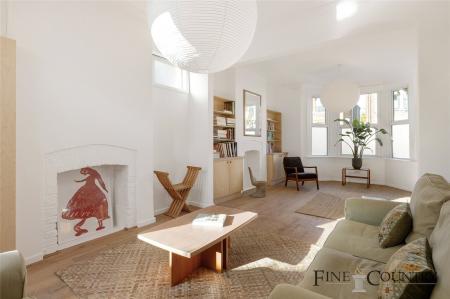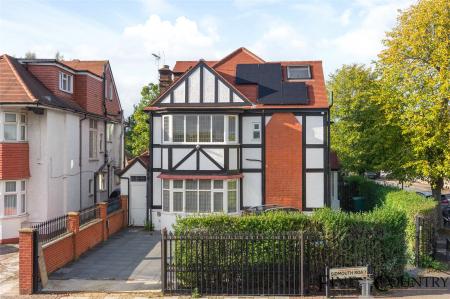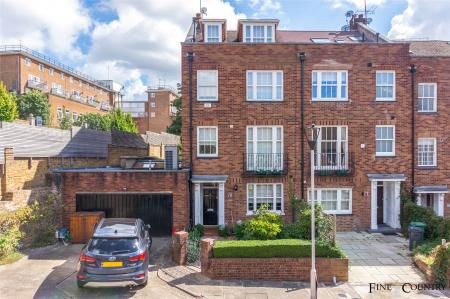This elegantly updated semi-detached home showcases a contemporary design spanning 3,224 square feet of living space. Spanning three floors, the property boasts six spacious bedrooms, five bathrooms and two reception rooms. Situated on a quiet, tree-lined street, this home provides an unparalleled living experience for families looking for both style and comfort.
Key Features
• Semi-detached family home spanning 3,224 square feet in size
• Six bedrooms, five bathrooms
• Two reception rooms
• Guest WC
• Separate utility room
• Walking-in wardrobe
• Fully functional outbuilding with shower room
• Off-street parking
• Expansive 85 feet garden
The Tour
This beautiful semi-detached home distinguished by its classic white façade and lush and beautifully designed front garden offers a grand driveway leading to the main entrance, boasting substantial off-street parking. The entryway, flanked by ornate columns, ushers you into a spacious and welcoming entrance hall that introduces the refined aesthetic of the home.
The ground floor of the property is thoughtfully arranged to maximize comfort and luxury. It features a large reception/dining room, adorned with beautiful hardwood flooring and expansive windows that imbue the space with abundant natural light, enhancing the opulent decor. This room offers flexible living options, making it perfect for both formal and casual gatherings. Additionally, a separate study (which can be used as a bedroom) provides a quiet retreat, ideal for work or reading. Adjacent, a family bathroom is available, serving both functional and accessibility needs. To further accommodate guests or family, there is a downstairs bedroom complete with an en-suite bathroom, ensuring privacy and convenience. A guest WC is also strategically located on this level to cater to visitors and residents alike.
The kitchen is a masterpiece of design, equipped with modern appliances, custom cabinetry, and sleek granite countertops, centred around an expansive island that doubles as a casual dining and additional workspace. A utility room adjacent to the kitchen provides practical storage solutions and laundry facilities, with direct access to the garden for functional indoor-outdoor connectivity. The adjacent formal dining area, with large glass doors, opens directly to the garden, perfect for alfresco dining and seamless entertaining.
The first-floor features two generously proportioned, light-filled bedrooms, each with extensive storage solutions, accompanied by an en-suite and a family bathroom. Additionally, a welcoming reception room provides a cosy retreat for relaxation or family time. On the second floor, a luxurious bedroom suite, complete with a walk-in closet and an en-suite bathroom, offers a private sanctuary perfect for unwinding. Ample storage across these levels ensures a seamless and clutter-free living experience, fostering comfort and organization throughout the home.
The rear garden of this home is a beautifully landscaped oasis, stretching approximately 85 feet in length and providing a perfect blend of tranquillity and functionality. Ensuring complete privacy, the garden features a lush, well-kept lawn and a spacious patio area, ideal for hosting gatherings or simply relaxing outdoors. Additionally, there is a generously sized outbuilding that functions as a self-contained studio, adding versatility to this serene outdoor space. Whether for children's play, entertainment, or quiet contemplation, this garden serves as a seamless extension of the home's living area, crafted to enhance both leisure and enjoyment.
The Area
Chatsworth Road is nestled in a vibrant residential area, combining the tranquillity of suburban living with excellent access to local amenities along Willesden High Road and the diverse shops, bars, and restaurants of Kilburn High Road. This location is particularly appealing for its superb transport links, with Willesden Green Station on the Jubilee Line and Brondesbury Park Station on the Overground network both within walking distance, providing rapid connections to central London and beyond. The proximity to such robust transport options, alongside nearby parks, and community spaces, makes Chatsworth Road an attractive option for both families and professionals looking for convenience and quality of life in the city.
VIEWINGS - By appointment only with Fine & Country – West Hampstead. Please enquire and quote RBA.
-
Tenure
Freehold
Mortgage Calculator
Stamp Duty Calculator
England & Northern Ireland - Stamp Duty Land Tax (SDLT) calculation for completions from 1 October 2021 onwards. All calculations applicable to UK residents only.
EPC
