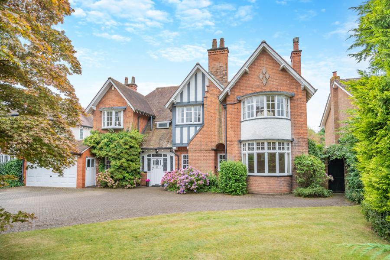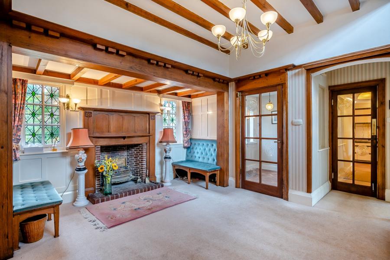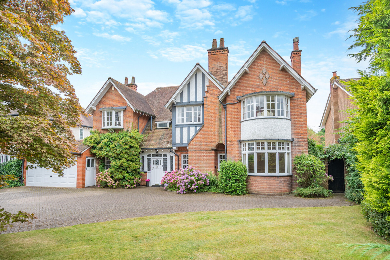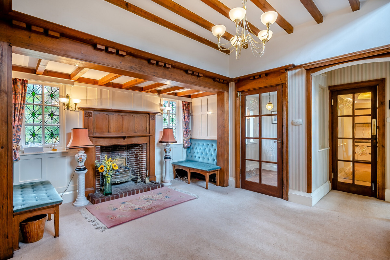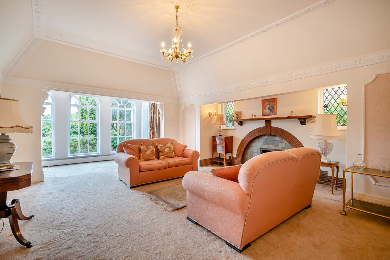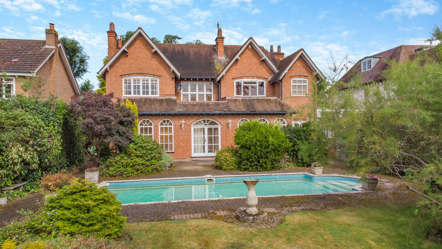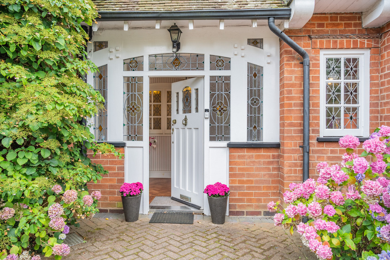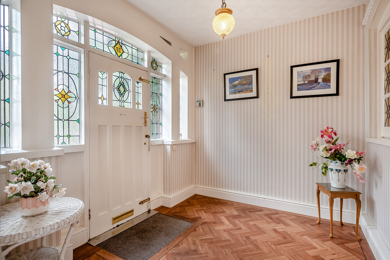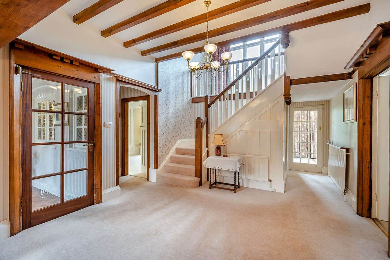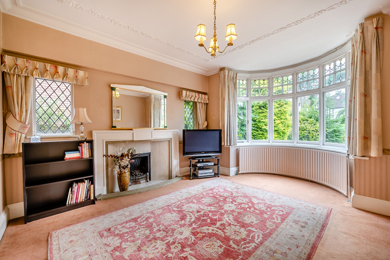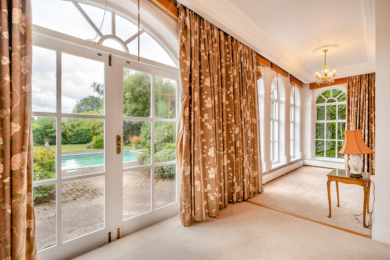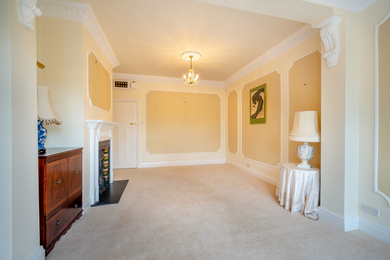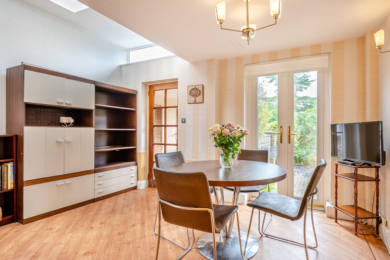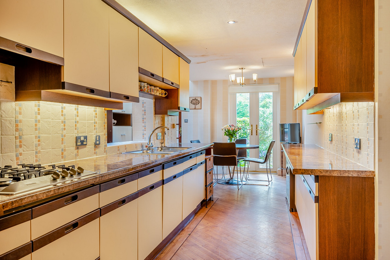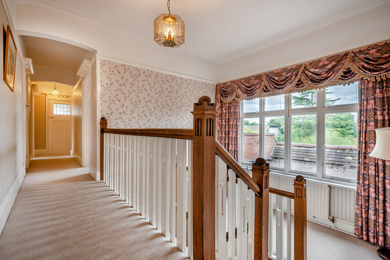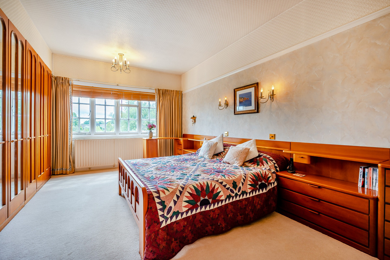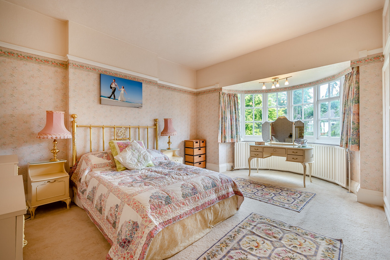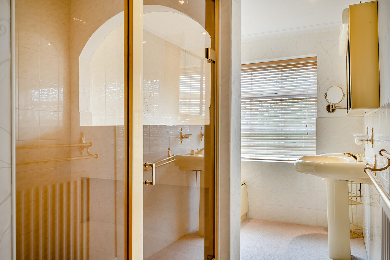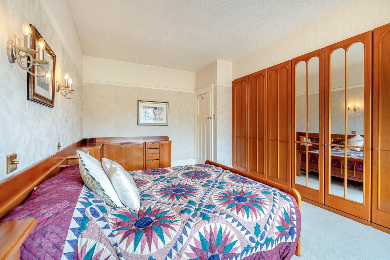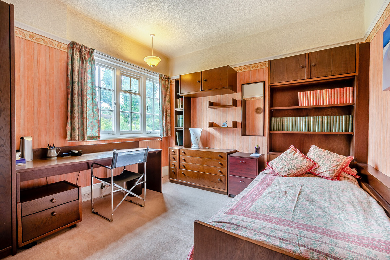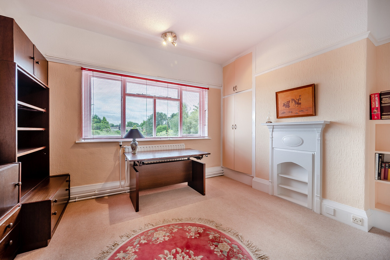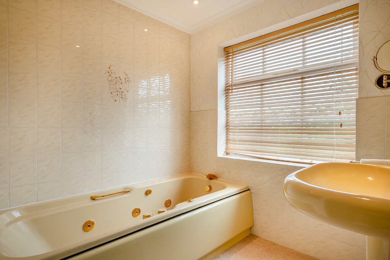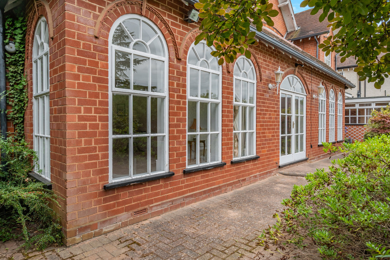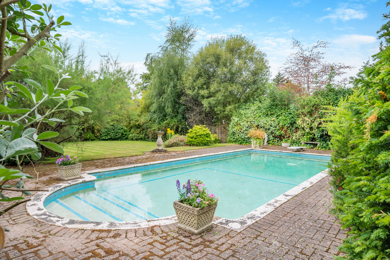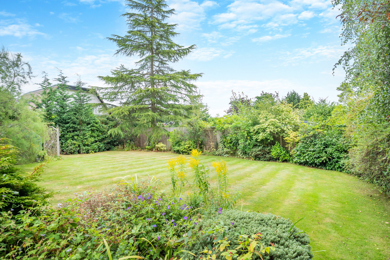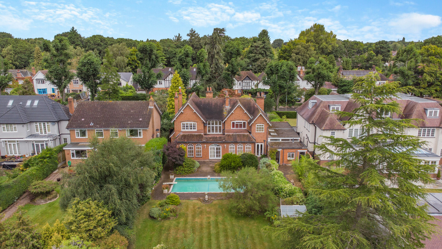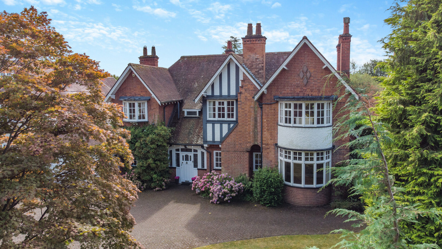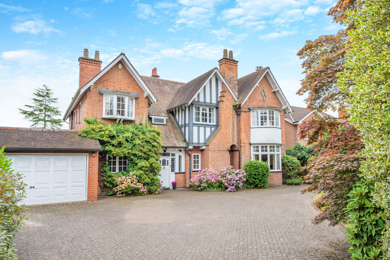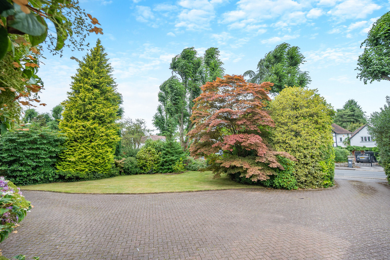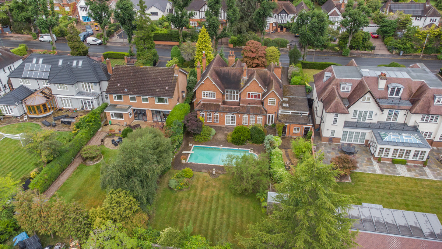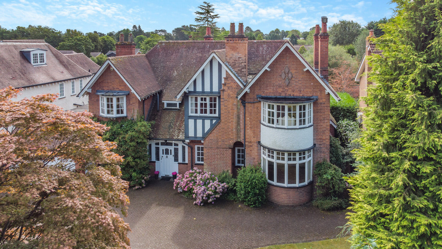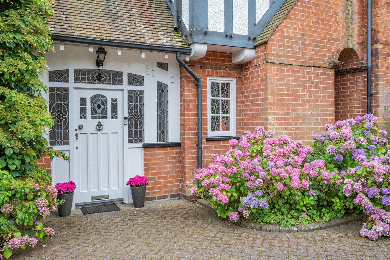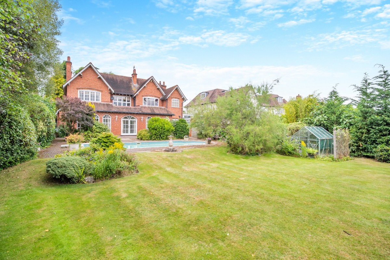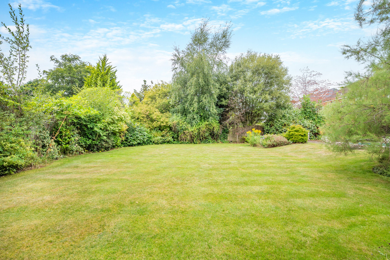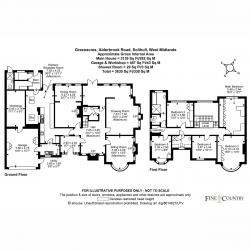- Incredible Opportunity in a Prime Solihull Location on Alderbrook Road
- Fabulous Original 1920s Property Full of Character and Charm
- Exceptional Potential to Renovate, Refurbish, Extend, or Develop
- Private South-Facing Rear Gardens, Outdoor Swimming Pool, and Generous Frontage
- Currently 4 Reception Rooms, Grand Reception Hall, and Breakfast Kitchen
- 5 Double Bedrooms, 2 Bathrooms, and an Outside Shower Room
- Large Double Garage with a Further Garage Behind Offering Huge Scope
- No Upward Chain – Vacant Possession
- Tudor Grange Catchment/Minutes from Station and Town Centre
- The Property is Freehold | EPC: D | Council Tax Band: H
As one of the last remaining untouched period homes on this highly sought-after road, Greenacres is a grand 1920s detached residence brimming with architectural elegance. Having been in the same family for over 40 years, this beautiful property offers incredible scope and potential for the next generation to create their dream family home on Alderbrook Road.
The property briefly comprises a large, enclosed porch leading into a magnificent reception hall, five double bedrooms, two bathrooms (plus an outside shower room and WC), four large reception rooms, and a breakfast kitchen. Outside, there is a generous, wide, south-facing lawned garden and a large outdoor swimming pool with several terraces.
Occupying a prime position on one of Solihull’s most aspirational roads, this wonderful home is in need of modernisation, but with its superb south-facing rear garden, exceptionally large frontage, and over 3,600 sq ft of accommodation, it offers enormous potential to become one of the standout family homes on this highly sought-after road. From the moment you approach Greenacres, you are immediately struck by the house's beautiful character. The property retains many of its original features, including stunning oak panelling, beams, stained glass windows, and original fireplaces.
The enclosed porch is a light and spacious entrance to the property, featuring lovely stained glass windows and original plasterwork. From here, we move into the fabulous reception hall. With its oak features, original brick inset fireplace, window seats, and heaps of character, this room creates a wonderfully warm welcome into the home. The spacious layout currently offers four delightful reception rooms, the largest of which is the drawing room at the rear. Three of the reception rooms have open gas fires, each retaining its original character. Some years ago, the rear of the property was extended to incorporate the drawing room, snug, and dining room, each now featuring beautiful tall arched windows and French doors to the rear, maximising views across the pool and gardens and providing access to the pool terraces.
The kitchen is currently fitted with a range of wall and base units and several high-end integrated Miele appliances, including a built-in electric oven and steam oven, a dishwasher, and a four-ring gas hob. There is also a Samsung American fridge freezer, a Blanco 1.5 stainless steel sink with a mixer tap, a cold filter water tap, and an Insinkerator. There is ample space for a breakfast table and chairs, but with the rear garage storage area adjacent, this is ideally placed to extend into and create a very large open-plan family breakfast kitchen. To the rear of the kitchen, double doors lead onto the patio, and to the left of this is a useful boot room, pool filter room, and boiler room housing the Ideal IMAX boiler. In addition to the main terrace, there is a charming private gravelled courtyard area with a water feature and access to the outside wet room and WC for the swimming pool. There is also a smartly fitted guest WC leading off the reception hall, fitted with a Porcelanosa NK suite with a vanity hand basin and low-level WC, together with a useful built-in cloakroom cupboard. The ground floor layout also incorporates a laundry room, accessed from the kitchen with space for washing machine and tumble dryer. From here, there is internal access to the large double garage with an electric door, and to the rear, with sliding floor-to-ceiling doors, is a further garage storage area behind.
The magnificent solid oak dog-leg staircase, with lovely detailed balustrades, the large picture window overlooking the rear gardens, and the gallery landing create a superb area to sit and read. Once at the top of the stairs, the landing splits off to two sides and leads to five double bedrooms, two bathrooms, and access to a sizable loft space.
Outside
Set back from Alderbrook Road, Greenacres has a generous and smartly presented frontage. The block-paved driveway provides ample parking for around 10 cars, and the large lawned garden, with its beautiful mature Acer, is privately screened behind an abundance of tall trees, shrubbery, and deep hedges. There is gated access to one side through a tall arched door set into a high wall, offering privacy and security. To the front of the property, several stunning hydrangeas perfectly frame the entrance to this delightful home.
The rear garden offers something for all the family, and with a southerly aspect, it’s perfectly situated to make the most of sunny days by the pool. Spanning the width of the house are the large terraces interspersed with mature shrubs and flower beds. This generous terrace provides ample space to entertain, dine al fresco, and enjoy lazy days by the pool. The pool is heated and has a fully operational filtration system. There are wide steps leading down to the shallow end, which gently slopes down to a diving depth at the other end. To the side of the main terrace, a wall separates the gravelled courtyard that leads from the boot room. This lovely, enclosed garden area features tall mature bamboo screening and a charming water feature. There is also a glass and aluminium-framed greenhouse, and the large sweeping lawn is perfect for children to enjoy. The garden is well screened with tall trees and shrubbery, creating peace and tranquillity away from busy life.
Mains Gas, Electric, Water and Drainage
Gas Central Heating
Broadband: High-speed broadband available; We suggest you check with your provider.
Tenure : Freehold | EPC: D | Council Tax Band: H
Parking: Attached Garage; Driveway 4+
-
Council Tax Band
H -
Tenure
Freehold
Mortgage Calculator
Stamp Duty Calculator
England & Northern Ireland - Stamp Duty Land Tax (SDLT) calculation for completions from 1 October 2021 onwards. All calculations applicable to UK residents only.
